




Copyright © Bernard Humphrey-

The construction of a building starts from the design through a process of decisions to a completed project
The Construction Process
The making of buildings, alterations, extensions etc, needs a process that starts from the inception of a idea, through a design stage to an on site construction stage to a completed project.
Click on the photographs below to see examples of the process:
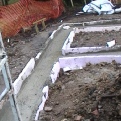
Most construction projects require foundations.
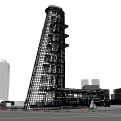
It is more than just drawings that make a building, but it is a start
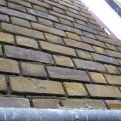
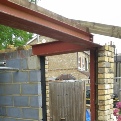
Walls are needed to separate the inside from the outside. Walls define spaces.
Beams and columns are needed to stop the building from falling down !!!
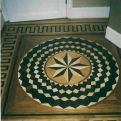
Floors raise us above the ground and it is that which is beneath our feet.
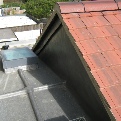
The roofs put a lid on it !! They can make the architectural statement.
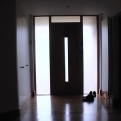

Windows and doors are needed for access, ventilation and light.
Kitchens and bathrooms are needed for habitation of the buildings.
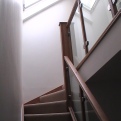
We can make the journey a route to be enjoyed or to be quickly dealt with !!!
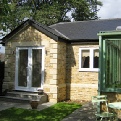
A well designed and functioning building is a mark of good architecture