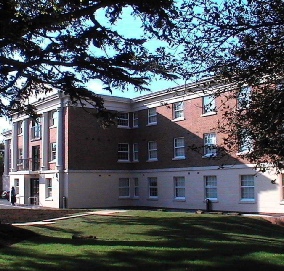




Copyright © Bernard Humphrey-

Not all walls are in Brick !!!
It is a tradition in Britain to build external walls in brick.
In Britain, we often think of the external walls with a brick face. These walls need to keep the external weather conditions outside, with damp proof courses inserted to prevent water rising from the ground or rain penetrating from the opening surrounds.
The required thermal performance of buildings have been increasing over the years from the Governments objectives to reduce global climate warming. As such, Building Control regulations are continually changing the requirements for the amount of insulation and fenestration allowed in a building. The walls are getting thicker and the connection details around the walls are getting more complex. Often calculations are required to demonstrate the acceptability of the thermal and heat loss performance being achieved.
However, not all external walls have a brick face. Some walls have rendered faces, with some articulation of render (called rustication). Some walls are timber, concrete or metal framed with a brick, render or tiled hanging face. Some walls are concrete or concrete block with tile, render, stone, sheet cladding or panel cladding. The cladding materials could be glass, metal, plastic, timber or other nouveau materials. Not all external walls may be classified as walls in the conventional sense, in that they are glass or ceramic cladding with a structural frame.
The art of architecture is being able to define the spaces with the correct proportion and articulation of the materials used.
